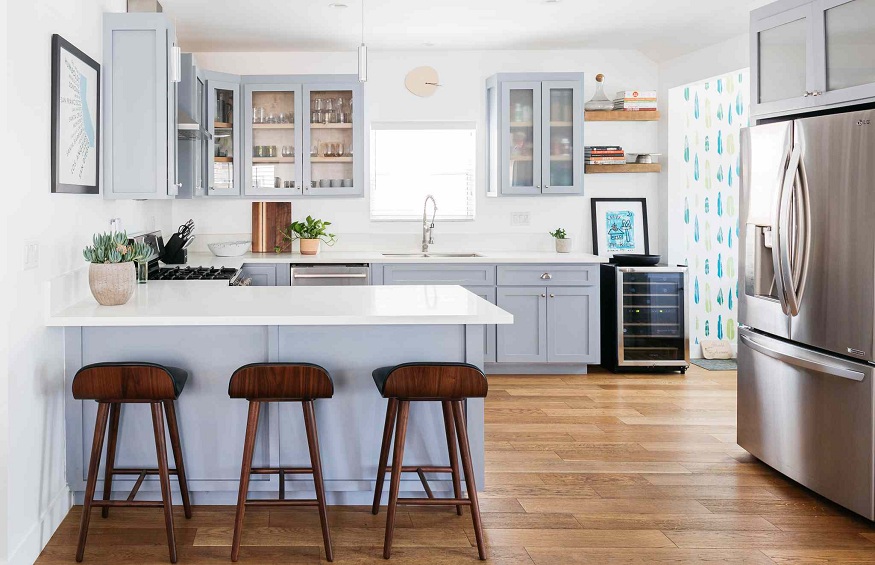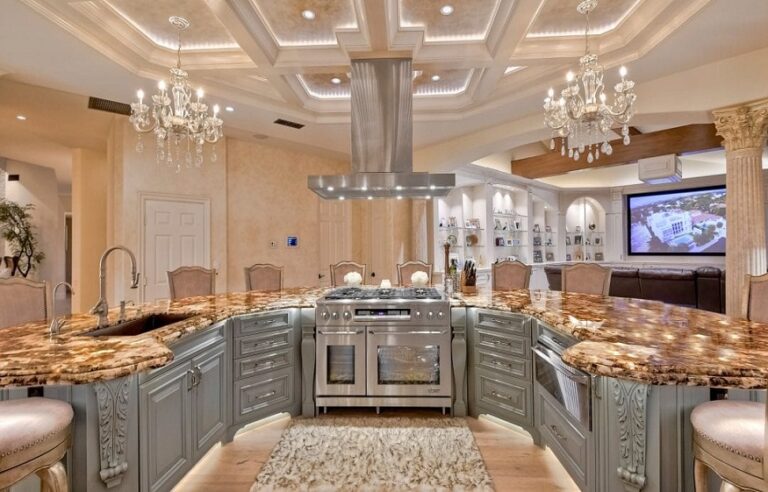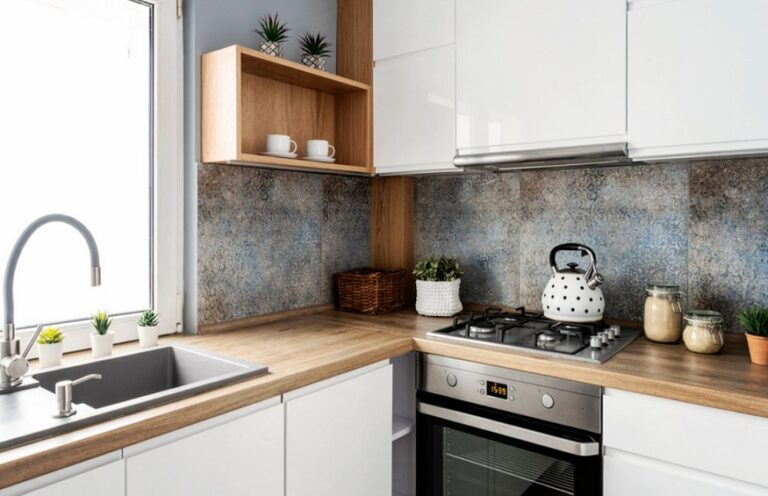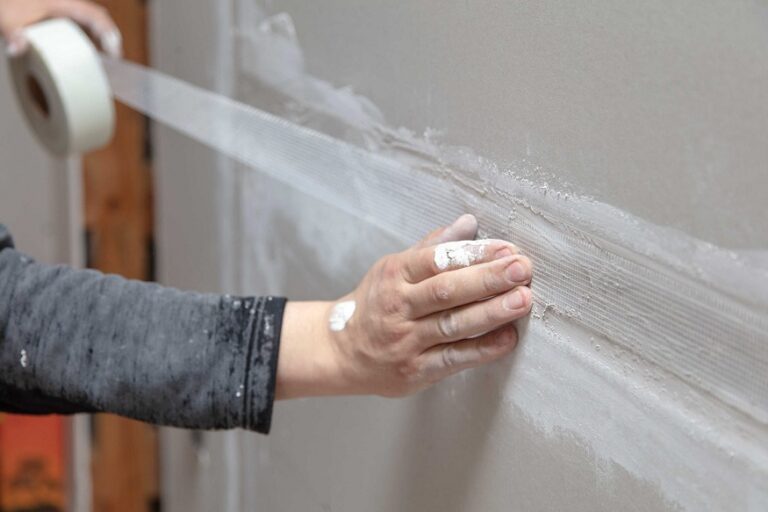Do you want to optimize the space of your small kitchen? In the kitchen, we all need space: between the utensils, the ingredients, the dough spread over the entire work surface, we are quickly overwhelmed! That is why, even in small spaces, the kitchen must be practical and optimized to the maximum.
Do you want to optimize the space of your small kitchen?
In the kitchen, we all need space: between the utensils, the ingredients, the dough spread over the entire work surface, we are quickly overwhelmed! That is why, even in small spaces, the kitchen must be practical and optimized to the maximum, like kitchen wallpaper.
But do not panic ! Our decorators give you some tips for arranging and optimizing the space of your small kitchen .
We often tend to spread out too much in width or to add small extra pieces of furniture that have nothing to do with the initial style of your kitchen. And yet, to optimize small spaces , and especially small kitchens, it is better to spread out in height!
Regarding the furniture, we put everything on wall storage boxes without hesitating to go up to the ceiling. These will bring you considerable storage and in addition, it will give a more modern style to your kitchen.
Also, to give your room an effect of length, we install shelves above the worktop along the entire length of the kitchen. Your small kitchen will look like a big one.
A small kitchen for big meals!
In small spaces, light is an essential element that should not be overlooked. For dark kitchens, multiply the light sources to visually enlarge your space .
Also, if you have a high ceiling, opt for long suspensions! This will bring a height effect and won’t overwhelm your room.
Do you dream of a practical and functional kitchen? Discover the lovely range of kitchens from Cuisinella.
In small kitchens, clutter has no place! Worktop and circulation space, everything must be tidy in order to avoid the accumulation of belongings and thus facilitate movement.
Bulky objects such as household appliances must be stored and preferably hidden in closed cupboards. This will visually declutter the worktop and give the room a sense of spaciousness.
To optimize the circulation space in a small kitchen, it is enough to limit the encroachments on the ground, by embedding the trash can for example. Also, we prefer sliding closet doors to hinged doors so as not to clutter the room. In addition to being more practical on a daily basis, purifying your kitchen will make it look bigger and trendier.
In addition to creating an additional space for cooking, the central island will also allow you to dine, have breakfast or have a drink with those around you. A very practical and user-friendly side at the same time!
In a small kitchen, we limit the loss of space by using every corner. The angles, the spaces between two cupboards, the heights under the ceilings… all the spaces are suitable for conversion! Using all the angles is therefore one of the best design ideas for a small kitchen.
If your kitchen is fitted in a corner, we do not hesitate to extend the surface of the worktop over the entire corner. You can also easily integrate a corner cupboard. And in addition to its practical side, the corner cupboard has the advantage of being deep and will allow you to store a lot of bulky utensils.
Every forgotten space is one less storage. To make use of your wasted space, we advise you to integrate narrow drawers which will allow you to store spices in particular!
You will find all kinds of smart storage for small kitchens at any kitchen designer. Otherwise, custom storage can also guarantee the optimization of your spaces .
The choice of materials in a small kitchen is therefore essential! The golden rule is to limit the accumulation of different materials. Thus, we use a floor identical to the neighboring room to enlarge the room and give an impression of space.
On the wall, we opt for light colors, and we avoid mixtures of materials which tend to suffocate the space.
For the furniture, the walls or even the floor, we favor light tones and we focus on sobriety in order to bring luminosity to the room.
Also choose the same cupboard model for the whole kitchen, even if it means deciding with the worktop.
On the other hand, we can structure the whole by using a material, or a touch of color on a separate element of the room. Opt for example for a pretty cement tile backsplash or a kitchen rug to give a warm touch to your decor.
In the form of mirrors (to enlarge the room), canopies (for closed kitchens) or spotlights, the brightness brings grandeur and freshness to your kitchen.
Finally, as we saw above, use your high ceilings to integrate suspensions above a high table, for example. The important thing is to maximize the number of light sources.














+ There are no comments
Add yours